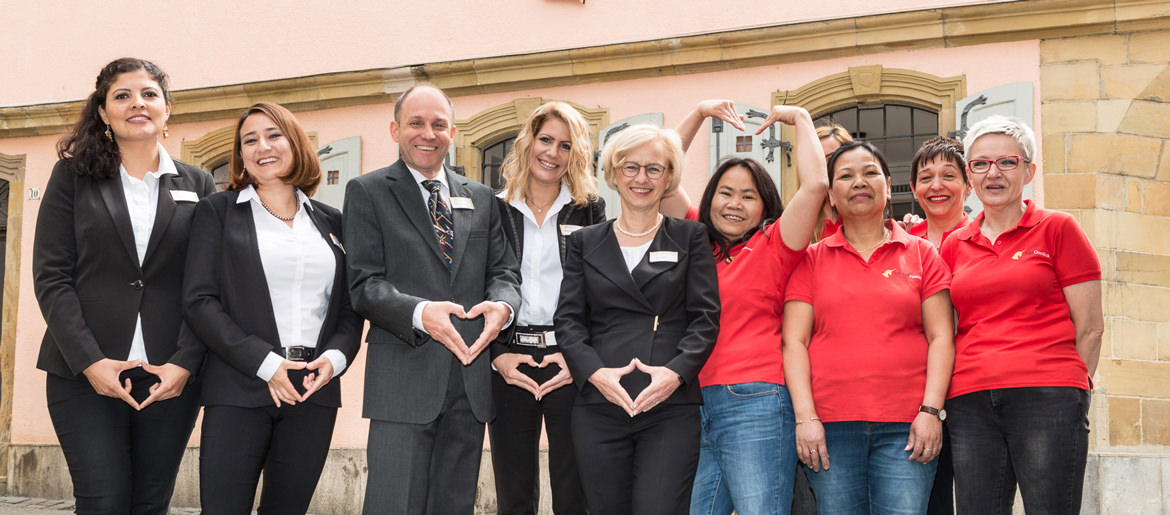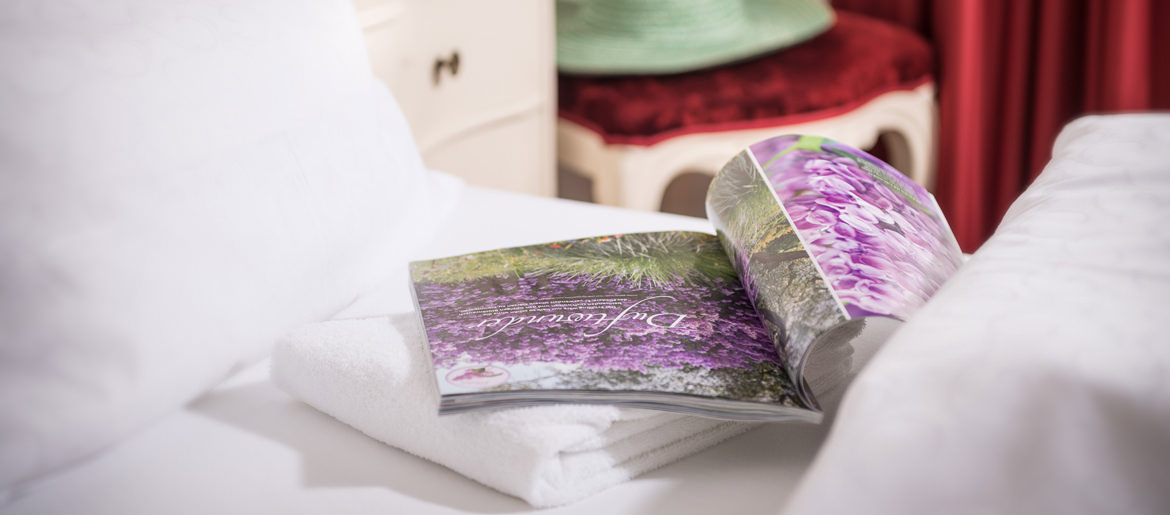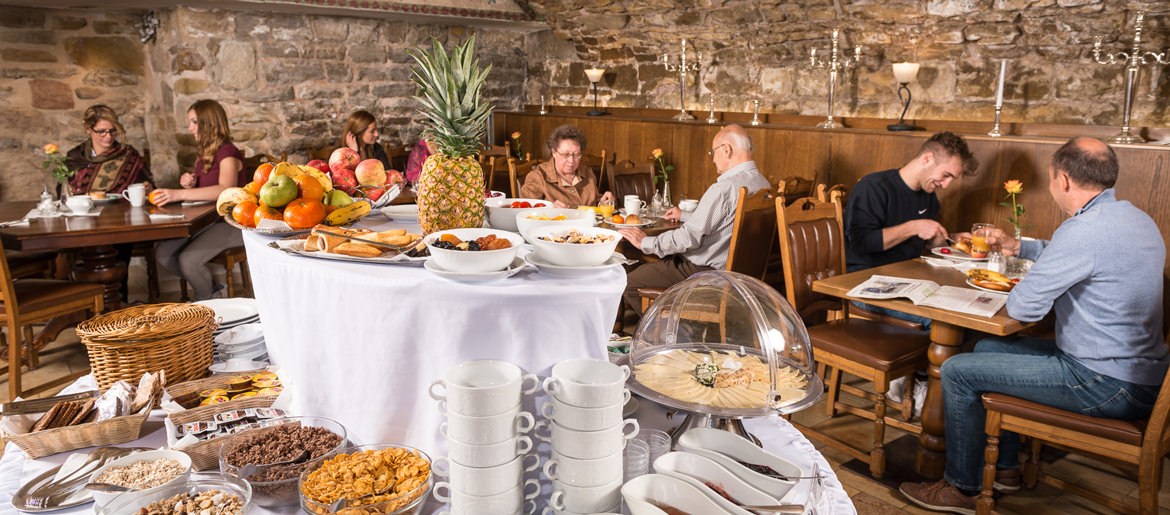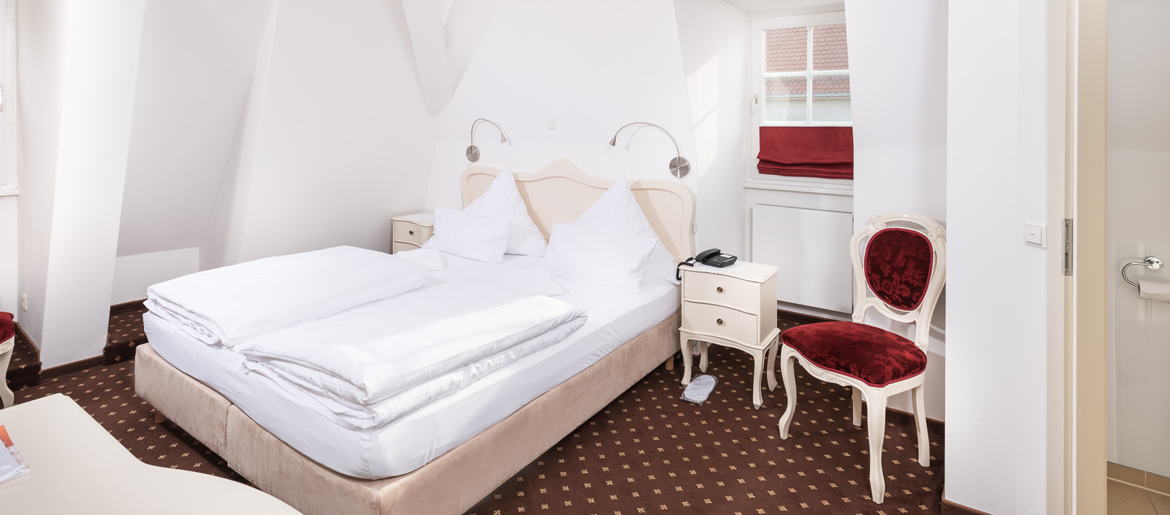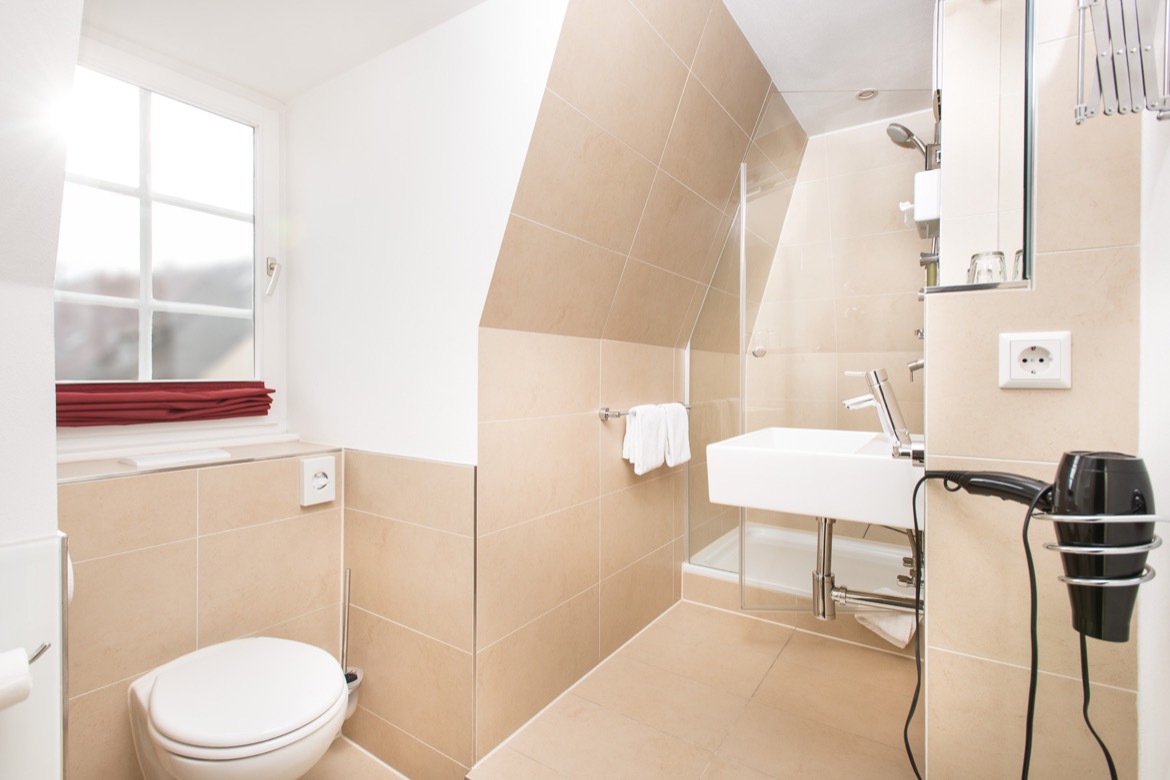History of the House Rinderbachergasse 10
Only a few steps from city hall, in a small street called Rinderbachergasse, Hotel Einhorn is seated. In the middle ages, this area was reserved for the aristocracy (1),(2); its name stems from the Lords of Rinderbach, which were the leading lineage in Gmünd at that time (9).

During renovations in 1985, when the structure of house Nr. 10 was fundamentally changed, a unusually well preserved vaulted cellar was exposed. Fans of historic buildings were delighted that it must have been built in the 13th century. It belonged to the base of a Romanesque stone house. The base has a nearly square base, which leads to assume that it has been a multi-story residential tower which at the time was reserved for the ruling classes (3),(2). In the Staufian period, it most certainly served a noble family as their residence (11). In the old west wall the former entrance with latch lock has been found. The wooden latch was dated from 1222 (+/- 10 years)(2). As such, it is one of the oldest stone houses in Schwäbisch Gmünd. It most probably was built around 1240/50.


Most impressive is the 2,5 metre thick foundation wall along the Rinderbachergasse (2). Such a strong foundation is found nowhere else in Gmünd. Why it was build in this size is still a mistery - as it is thicker than usual walls from that period.

It is assumed that the vault was not a cellar as it is today, but that it was ground level and had direct access to the Rinderbachergasse. The vaulted cellar was carefully restored, is mainly Romanesque and is known as Barbarossakeller. The foundation wall was slimmed at the height of the street, to create a small pavement for pedestrians.

The preservationists found a completely preserved Romanesque archway (9), which led directly onto the street. During renovations, it was carefully cut out and built in one level higher, so that it could be at ground level and serve as entree to the hotel.

The Staufians had their ancestral seat at the Hohenstaufen, the most westerly of the three "Kaiserberge" in the south of Schwäbisch Gmünd at the eaves of Swabia. Friedrich of the house of the Staufers inherited the duchy of Swabia in 114 and become Emperor Friedrich I in 1155 (7). Because of his strawberry blond beard, he was called Emperor Barbarossa.
The founding date of Schwäbisch Gmünd is 1162 (4), which means that it is the oldest Staufian city, which a certificate can prove (10). "Es ist nicht auszuschließen, dass die Gmünd Friedrich Barbarossa die entscheidende Förderung und Privilegierung verdankt..." (4). The Remstal was a highly travelled route during the Staufian period. In the middle ages it was a very important traffic road from Cannstatt to Nördlingen and Augsburg for the trade of wine and cereals(6). Though there is no certain proof, it is very likely that Kaiser Barbarossa visited Schwäbisch Gmünd (5).
The stone house built in the 13th century was changed several times over history (2). In the 15th century, the Romanesque centre was built over with timbering. This can be seen on ground and first level, whre the floor has sslightly different heights. In the Romanesque part, the floor was about 1,3m higher than in the added building. It can be assumed that the Romanesque stone house was dismantled in parts, and shared a roof with the added building.
In 1832, when Baroquisation faded awy, three levels were added in a classical style. It was integrated into the silverware factory of the Deyhle brothers as an office building. Where the stairs are today, it was connected to the factory next door. The Deyhle factory was taken down completely in 2913/14 to make room for new buildings. When the factory closed, the house was fundamentally renovated since 1985 and used as hotel.

Since 2013 the building is owned by the family Streit from Schwäbisch Gmünd, which also operates the hotel. Hotel Einhorn was renovated and modernised again between 2014 and 2015. The precious, historical conditions were kept and set in scene, leading to a perfect mix of history and a modern hotel. There are 18 rooms, which are all charming and individual.

The Barbarossakeller is a breakfast room for our guests, as well as a popular venue for celebrations like weddings, baptisms and birthdays. Sometimes even christmas celebrations or wine tastings are held here.

The town seal - an ascending unicorn - can be found from 1277. Its origins and meaning are unclear. (6).

Literatur:
(1) Zanek, T.: Gmünder Häuser und Geschichten Bd2, 120 (Einhorn-Verlag, Schwäbisch Gmünd 1998)
(2) Zanek, T.: Gmünder Häuser und Geschichten, 198 (Einhorn-Verlag, Schwäbisch Gmünd 1997)
(3) Zanek, T.: Gmünder Häuser und Geschichten, 9 (Einhorn-Verlag, Schwäbisch Gmünd 1997)
(4) Geschichte der Stadt Schwäbisch Gmünd, 54 (Konrad Theiss Verlag, Stuttgart 1984)
(5) Geschichte der Stadt Schwäbisch Gmünd, 73 (Konrad Theiss Verlag, Stuttgart 1984)
(6) Herrmann, K.J., Müller, U.: Kleine Geschichte der Stadt Schwäbisch Gmünd (DRW-Verlag, Leinfelden-Echterdingen 2006)
(7) Akemann, M.: Die Staufer (Konrad Theiss Verlag, Stuttgart 2006)
(8) Bächle, H.-W.: Die Hohenstaufen (I), 184 (Remsdruckerei Sigg, Härtel & Co., Schwäbisch Gmünd 2007)
(9) Bächle, H.-W.: Die Hohenstaufen (I), 195 (Remsdruckerei Sigg, Härtel & Co., Schwäbisch Gmünd 2007)
(10) Bächle, H.-W.: Die Hohenstaufen (I), 68 (Remsdruckerei Sigg, Härtel & Co., Schwäbisch Gmünd 2007)
(11) Einhorn-Jahrbuch Schwäbisch Gmünd 19, 127 (Einhorn-Druckerei, Schwäbisch Gmünd 1992)

